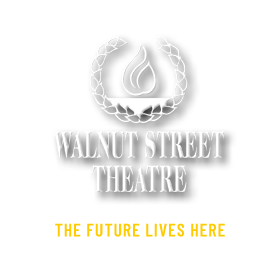The Project
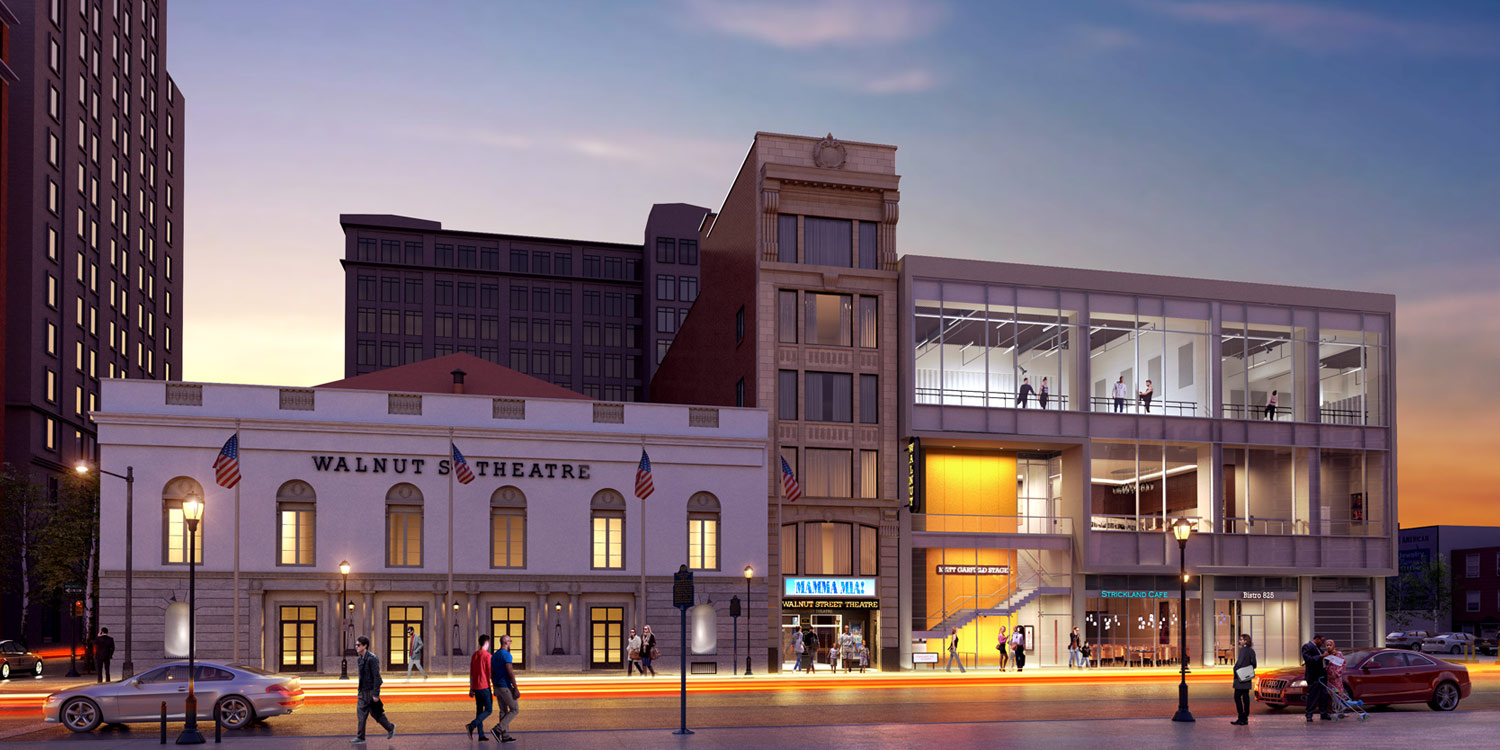
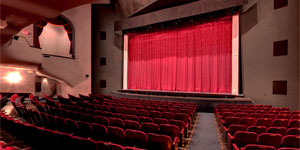
Mainstage
Existing historic theatre founded in 1809.
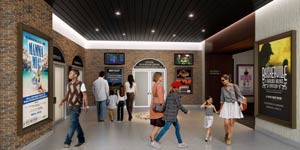
Entrance
Updated entrance provides a subtle facelift with a clean, contemporary visual appeal.
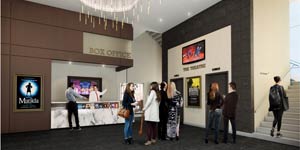
Box Office Lobby
A lobby with additional restrooms for the Mainstage plus the box office.
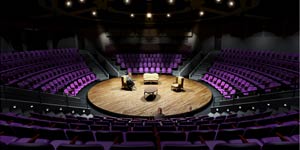
Theatre
A dramatic, 400 seat theatre in the round on the second floor of the new building.
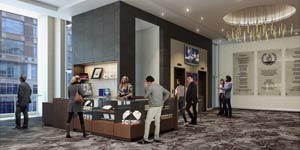
Lobby
A beautiful lobby with restrooms, refreshments and a balcony to serve the new theatre.
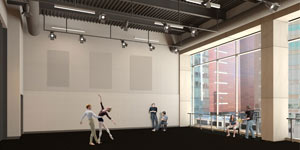
Rehearsal Hall 1
Improved artistic capacity with proper rehearsal space for our larger mainstage productions.
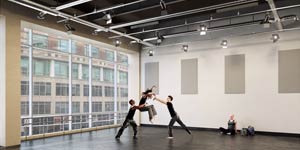
Rehearsal Hall 2
The smaller of our two new rehearsal spaces, meant to accommodate creative development for
productions on the new theatre stage.
Project Renderings Press Release · PDF
First Floor South
Public Space: Renovation of current entrance to serve both the historic theatre and the expansion.
- New lobby addition with three accessible restrooms for the historic mainstage and a modern friendly box office
- Grand staircase and two elevators to new theatre lobby on second floor
- Doors to ground floor restaurant with street and box office lobby access
Nonpublic Space
- Loading dock for new theatre
- Loading elevator
- Renovated greenroom in historic theatre
- Production offices in the historic theatre renovated back into dressing rooms
Second Floor
Public Space
- Lobby of new Theatre with bar, gift shop, historic display cases and outdoor balcony terrace
- Equestrian mural in theatre entrance is homage to Walnut Street Theatre’s founding as an equestrian circus in the round.
- Expansion project Donor recognition wall
- Plentiful and accessible Restrooms for new theatre
- 400 seat theatre in the round
- Fully removable stage floor (trapped stage) allows actors, props and scenery to be lifted into view or have them disappear, and can even be turned into a pool for some productions
- Efficiently designed catwalks for theatre technical system allows access to all sound and lighting positions without ladders
Nonpublic Space
- Elevator for load in
- Musicians’ loft
- Full Backstage production facility
Third Floor
Public Space
- Properly sized Rehearsal Hall for Mainstage
- Rehearsal Hall for new Theatre in the Round
- Donor Lounge for new Theatre in the Round
- Restrooms
Nonpublic Space
- Stage manager office
- Theatre catwalks
- Nonpublic floor-Trap Level
- Room under stage for trapdoors
- Dressing rooms for new theatre
- Wardrobe room
- Actors Lounge
- New relocated and expanded Production Offices for Walnut Street Theatre
Project Team
| Architects | JKRP Partners, LLC Jonathan Broh, AIA, Principal |
| Theatre Consultants | Theatre Projects Inc. Scott Crossfield, ASTC, Design Principal Steve Rust, ASTC, Associate |
| Structural Engineer | O’Donnell and Naccarato James W. Behler |
| Mechanical, Electrical & Plumbing Engineer | Urban Engineers James A. Bilella II, Vice President |
| Acoustic Consultant | Metropolitan Acoustics Felicia Doggett |
| Civil Engineer | Stantec Kevin R. Smith, Principal |
| Geotechnical Engineer | Advanced Geo Services Paul F. Marano |
| Owner’s Representation | Dan Bosin and Associates Dan Bosin, Principal Kirsti Braccali, Project Manager |
| Legal Representation | Blank Rome LLP Peter Kelsen, Zoning/Real Estate Philip Rosenfeldt, Real Estate/Contracts David Kuchinos, Taxes |
| General Contractor | Intech Phillip Moses, Principal Donna Globus, Project Manager |
