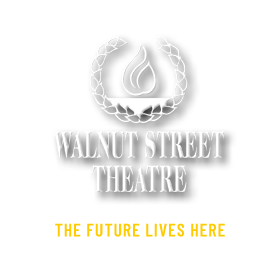Project Renderings
 A Night View of the new building. The historic theatre is visible at the left of the image
A Night View of the new building. The historic theatre is visible at the left of the image
 A day time view of the entire Walnut Street Theatre with the new building to the right
A day time view of the entire Walnut Street Theatre with the new building to the right
 A night time view of the entire Walnut Street Theatre with the new building to the right
A night time view of the entire Walnut Street Theatre with the new building to the right
 The reconstructed door to Walnut Street Theatre
The reconstructed door to Walnut Street Theatre
 The renovated box office lobby. The new building is through the arch to the right, where the existing box office windows are currently
The renovated box office lobby. The new building is through the arch to the right, where the existing box office windows are currently
 The new Box Office lobby with additional restrooms, elevators and stairs to the new theatre
The new Box Office lobby with additional restrooms, elevators and stairs to the new theatre
 The second floor lobby of the new theatre looking east with the history wall and bar visible
The second floor lobby of the new theatre looking east with the history wall and bar visible
 The second floor lobby of the new theatre looking west with the elevators, stairs, gift case and donor wall visible
The second floor lobby of the new theatre looking west with the elevators, stairs, gift case and donor wall visible
 The new theatre interior
The new theatre interior
 One of two new rehearsal halls on the third floor
One of two new rehearsal halls on the third floor
